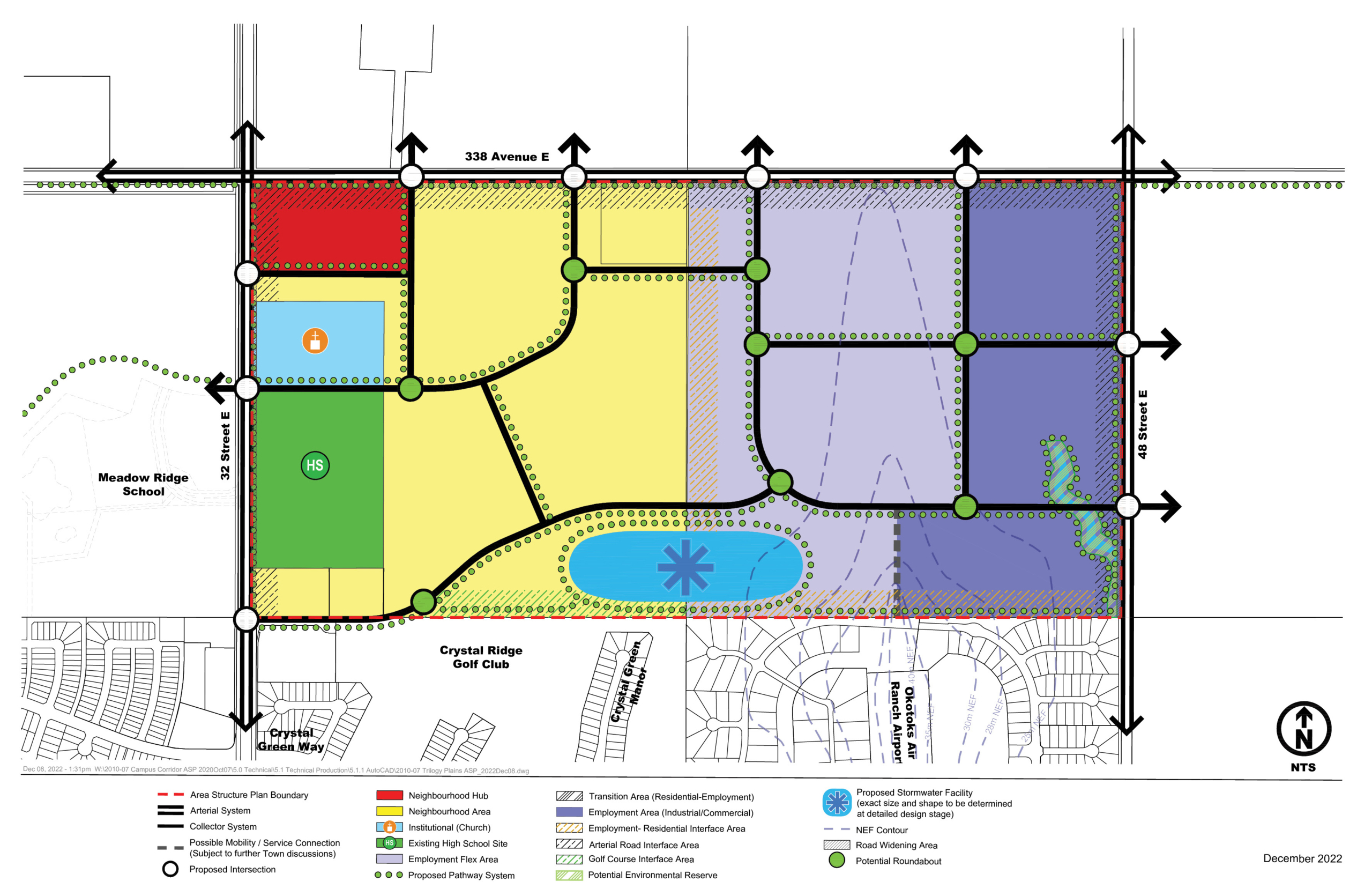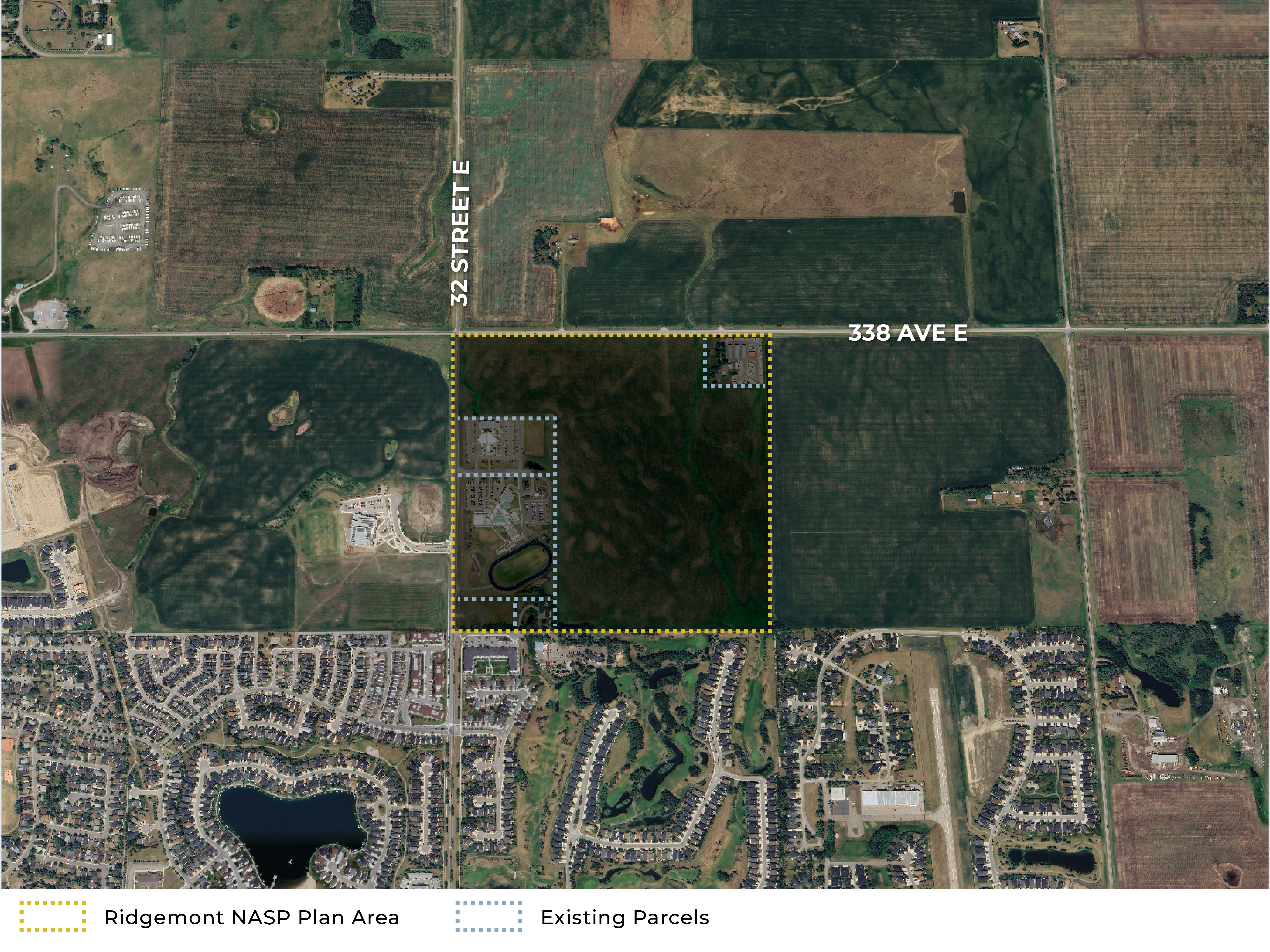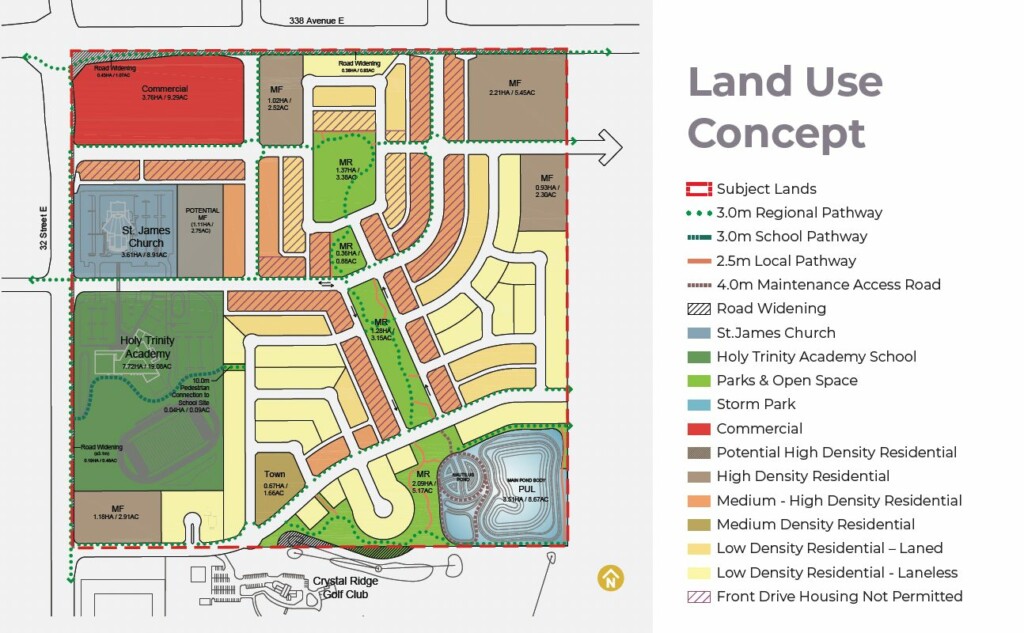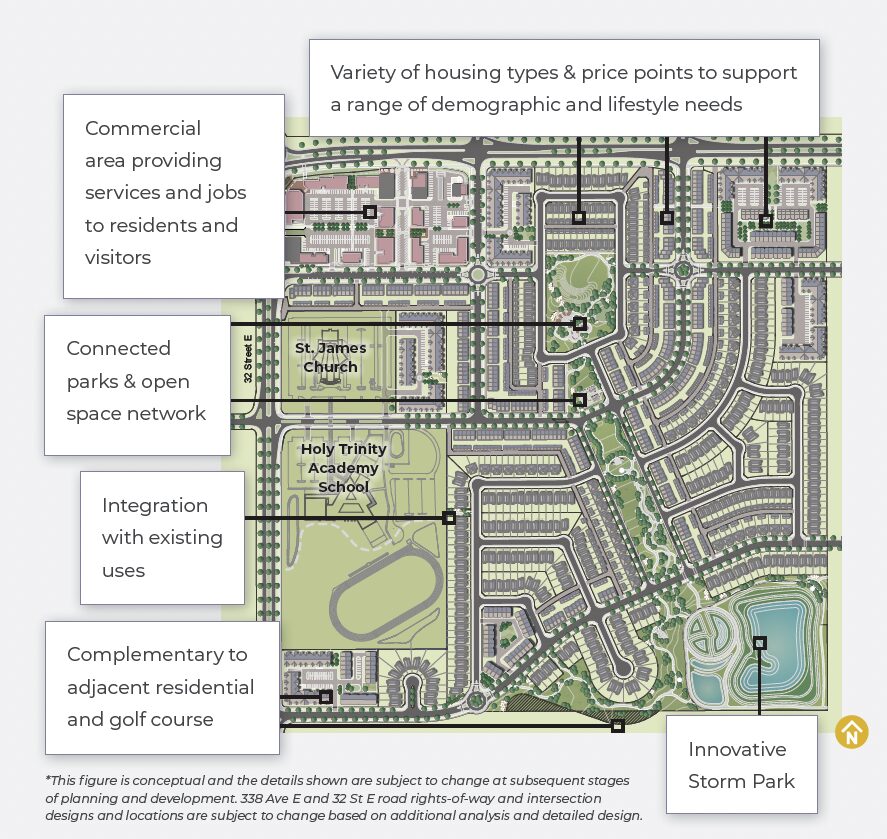About Ridgemont
Planning Framework
The Government of Alberta Municipal Government Act (MGA) provides the basis for statutory plans. An Intermunicipal Development Plan (IDP), a Municipal Development Plan (MDP), and an Area Structure Plan (ASP) are all statutory plans under the MGA. These plans provide planning direction and increase in detail progressively through the planning hierarchy to guide growth and development. Under the Okotoks Municipal Development Plan, a Neighbourhood Area Structure Plan (NASP) is a statutory plan covering a smaller area than an ASP and providing more detailed design and policy direction prior to zoning and subdivision. The Ridgemont NASP shall advance the planning work completed through the Trilogy Plains ASP process.
MDP Land Use Concept
The MDP is a statutory plan approved by Okotoks Council on January 11, 2021, outlining the land-use planning and development for the Town of Okotoks. The MDP’s main purpose is to provide guidance on the long-range planning and physical growth of the Town. It also addresses the social, economic, cultural, historical, physical and environmental health of the community. The MDP includes a ‘Future Land Use Concept’ that illustrates the high-level land uses for the proposed ASP area. Future uses include:
+ Residential
+ Commercial or Mixed-Use
+ Employment
+ Public Service
Trilogy Plains ASP
The Trilogy Plains Area Structure Plan (ASP) Bylaw No. 08-23 was adopted by Council on June 26, 2023 to guide the future development of approximately 320 acres of land in north Okotoks. The Ridgemont NASP will be in alignment with the Trilogy Plains ASP providing a greater level of detail.
To learn more about the Trilogy Plains ASP visit the project website at trilogyplainsasp.com




Project Overview
The Ridgemont NASP is a statutory plan that will provide a detailed framework to guide the development of approximately 160 acres (65 hectares) of land situated within Okotoks. The Ridgemont NASP shall address the following:
- + Community vision and guiding principles;
- + Policy and regulatory framework;
- + Plan area conditions, opportunities and constraints;
- + Surrounding area conditions, opportunities and constraints;
- + Residential land uses, density and projected population;
- + Non-residential land uses, employment density and projected jobs;
- + Open space network and conceptual programming;
- + Pedestrian and vehicular circulation;
- + Water, Sanitary and Stormwater utility servicing systems; and,
- + Phasing of development within the plan area.
Location and Context
The Ridgemont NASP Plan Area consists of six parcels of land, south of 338 Avenue E and east of 32 Street E in Northern Okotoks. The plan area includes the existing St. James Church and Holy Trinity Academy, Storage Mart (a private storage facility), and one private residence. The remaining lands are currently undeveloped and have historically been used for agriculture. The church and school will remain and will be identified in the NASP as their existing uses, while the remaining parcels will be identified for future land uses, to be developed at the discretion of the landowners.
The existing neighbourhood of Crystal Ridge immediately south of the plan area and consideration for sensitive interface conditions will be addressed through the NASP planning process.
Land Use Concept
A Land Use Concept illustrates the general location of proposed land uses, streets and pathways, and open space areas. It provides a framework for how the neighbourhood will be developed over time. The land use concept is informed by completed baseline studies, technical evaluation and feedback provided by the Town of Okotoks and other stakeholders.
NASP Project Team
The preparation of the Ridgemont NASP is being sponsored and led by Lamont Land.
Lamont Land LP is a land developer with a well-earned reputation for doing things differently. Since 1991, Lamont has been committed to innovative planning solutions, responsible land development and creating the best new communities for homebuyers of varying lifestyles and budgets.
The preparation of the Ridgemont NASP is being completed by a team of experienced consultants including:
B&A | Planning, Design & Engagement, Bassett Associates | Landscape Architecture, CIMA+ | Civil Engineering, MAGNA Engineering Services | Stormwater Management, Watt Consulting Group | Transportation Engineering











